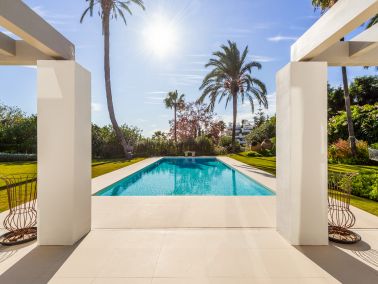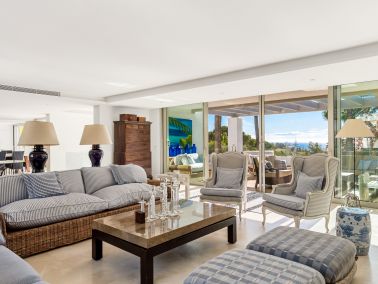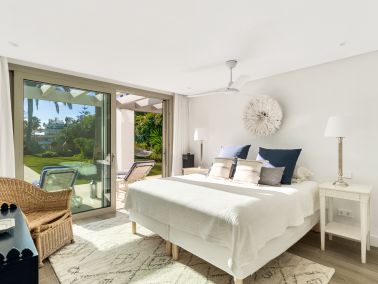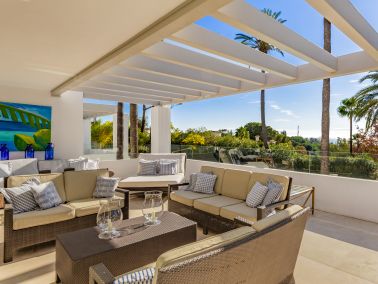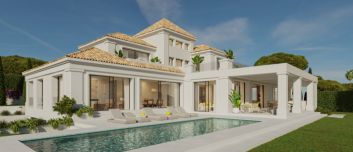From 3.250 € / Day (Price description)
Amazing 5 bedroom holiday home under the sun
Located on the Golden Mile between Marbella center and Puerto Banus, and just a few hundred yards from the facilities of the world-famous Puente Romano Hotel and Resort and its Michelin starred restaurants, this property is a hidden gem within the exclusive Urbanization of Lomas de Marbella Club.
The secluded villa enjoys stunning uninterrupted sea views from the living areas and terraces and views of the green surroundings and valley forming the grounds of the Palace of the Saudi Royal family. Without any doubt, this is one of the most sought after and desired locations within the Municipality of Marbella. It is perfect for those wishing to spend a quiet holiday in Marbella or those seeking to enjoy the restaurants, bars, nightlife, and shopping opportunities of Puerto Banus and Marbella.
- Beach 1.5 KM
- Puerto Banus 1,5 KM
- Marbella Old Town 4 KM
- Malaga Airport 40 KM
- Amenities 1 KM
Villa Msasa has had a complete luxury refurbishment and garden redesign that was finished in September 2018, which preserves the original rustic Andalusian charm of the villa while providing the layout and luxury required for the best of contemporary living.
Access to the property is through an electronic gate and a drive leads down to the parking area, covered with trained vines. Beside the front door, a modern fountain with a typical Andalusian touch adorns the Northern facade of the villa. Once entering through the double width mahogany front door the entrance hall leads onto the open plan living space of Villa Msasa. A stunning double-height glass central facade frames the eye-catching 17m salinated pool.
The entrance level of the property is largely open-plan, with floor-to-ceiling windows overlooking the garden and sea views. This gives the property a light and airy feeling and gives the impression that its floats above the garden. This enjoys air-conditioning.
To your left is a with a state of the art family kitchen and dining area, together with a big dining terrace with sea views, especially good for enjoying the morning sun. The kitchen is fully equipped with new state of art equipment containing double fridges, double dishwashers, induction hob, and double Gaggenau ovens, as well as a large area of easily cleaned working space. The back door from the kitchen leads to the barbecue area and garden, as well as to a modern fully equipped laundry room with additional fridge freezer capacity.
To your right is a grand, generously sized living room with ample seating for guests. The focus of the living area is a modern-style fireplace comprised of typical Andalusian-style brickwork. Sliding doors lead to a further terrace with sea views on which to enjoy the sun until the late evening. It is amply furnished to allow outside living for a large number of guests.
Also at the entrance level, the property provides a guest bathroom and a double bedroom with 2 beds, from which the sliding windows provide direct access to a secluded area within the lush garden. The room, like all bedrooms in the villa, has an en suite bathroom. It is suitable for a family who wishes to have a separate room for staff.
A wide-open double-height staircase leads to the main garden level of the residence with a central pool area connected to ample terraces in front of the garden level bedrooms. An eye-catching wine cellar with natural rocks and floating bottle sections accompanied by indirect flush lighting would make any top restaurant envious. To the right is the master suite with a walk-in wardrobe area in boutique style. The open plan bathroom enjoys views onto the tropical section of the garden through its floor-to-ceiling window sections and enjoys a family shower, a freestanding bath, a Japanese toilet, and a double sink.
To the left are three further bedroom suites which each have direct access into the terrace areas and garden. Two of the suite bathrooms include bathrooms with bay windows to make you feel that you are in the garden itself.
The villa and garden were designed and lit by the Villarroel studios which have a long history, having been responsible for the architecture and design of the nearby Puente Romano Hotel and gardens. The garden contains beautiful rockery sections and is planted with fruit trees, a herb garden level with fruit trees, a Bermuda lawn with an abundance of palm trees, flower trees, bushes, slopes, carefully planned out lighting, natural staircases which allow guests to relax and enjoy the natural setting of the property from the pool, hammock or two-person garden swing. The pool is equipped with sun loungers.
Villa Msasa offers you a heaven of peace and tranquility to enjoy your holiday in Marbella.
Price description
- Low Season: 1.800 per day
- Mid Season: 2.500€ per day
- High Season: 3.250€ per day
- Final Cleaning Fee: 750€
- Security Deposit: 15.000€
- * included 3 x per week 4 hours cleaning
Features & Amenities
- Private terrace
- Living room
- Saltwater swimming pool
- Close to town
- Close to port
- Close to schools
- Sea view
- Mountain view
- Automatic irrigation system
- Laundry room
- Covered terrace
- Fitted wardrobes
- Garden view
- Pool view
- Panoramic view
- Mountainside
- Amenities near
- Air conditioning
- Wine Cellar
- Fully furnished
- Fully fitted kitchen
- Fireplace
- Close to sea / beach
- Close to golf
- Uncovered terrace
- Glass Doors
- Open plan kitchen
- Alarm
- Double glazing
- Video entrance
- Excellent condition
- Dining room
- Barbeque
- Recently Renovated / Refurbished
All information provided is subject to potential modifications, inaccuracies, prior sale, or withdrawal from the market. Prices are subject to seasonal fluctuations, and the actual availability of properties may differ from what is displayed on the website. Additionally, the photos and videos shown may not accurately reflect the current condition of the property. A detailed information sheet is available in accordance with Decree 218/2005 of 11th October.




